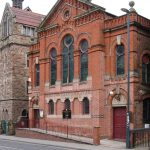The property is a current or former religious structure
No. 45-53 Green Lane
No 45-53 Green Lane is an unlisted former Primitive Methodist Church, now known as Green Lane House. The building is situated at the junction of Green Lane and St. Peter’s Churchyard and is a major landmark within the St. Peter’s and Green Lane conservation area. It was originally constructed in 1878 and designed by the architects Giles & Brookhouse in the Romanesque style. The building is highly decorative in both street-facing elevations, making excellent use of yellow “gault bricks” and terracotta detailing.
During the Twentieth century, significant harmful alterations were made to the building, most notably at ground floor level. Above, there were damaged and concealed windows, deteriorated detailing, and issues with the roof and rainwater disposal systems, including substantial vegetation growth. The remedial works have primarily involved the removal of the render and later accretions, followed by the reinstatement of lost or covered windows, the reinstatement of an appropriate entrance, and repairs to the terracotta, stonework and brickwork detailing, to match the existing. Repairs have also been made to the roof and rainwater disposal systems to prevent future water ingress.
The project was identified as a key priority through the Townscape Heritage Initiative and a grant of £300,000 was offered to undertake the works necessary to improve the building. Prior to the works, the building had been vacant, but is now aimed at functioning as a multi-use arts space.
Trinity Baptist Church, Green Lane
Located at the top of Green Lane, the Trinity Baptist Church is an unlisted chapel, dating to 1879. It was designed by Lawrence Bright of Nottingham in the Romanesque style and is constructed in brick, with some stone and polychrome brickwork detailing. Prior to the grant, the property showed signs of deterioration and damage in the building fabric. The main window was in a poor state of repair, the masonry needed repointing and the access door was also deteriorating.
The damage to the primary window was repaired and the entire elevation was repointed. The damage which had occurred to the entrance doors was also addressed. The church continues to function as a religious building, following the completion of the works.
St Michael’s Church
This stunning Grade II listed church in the centre of Derby was in a state of dilapidation. The stonework details were in a poor state, local stone deterioration could be observed in different parts of the building fabric and the roof was in a poor state of repair with slates and ridge crests missing.
The scope of works including reparations to all of the above problems.

